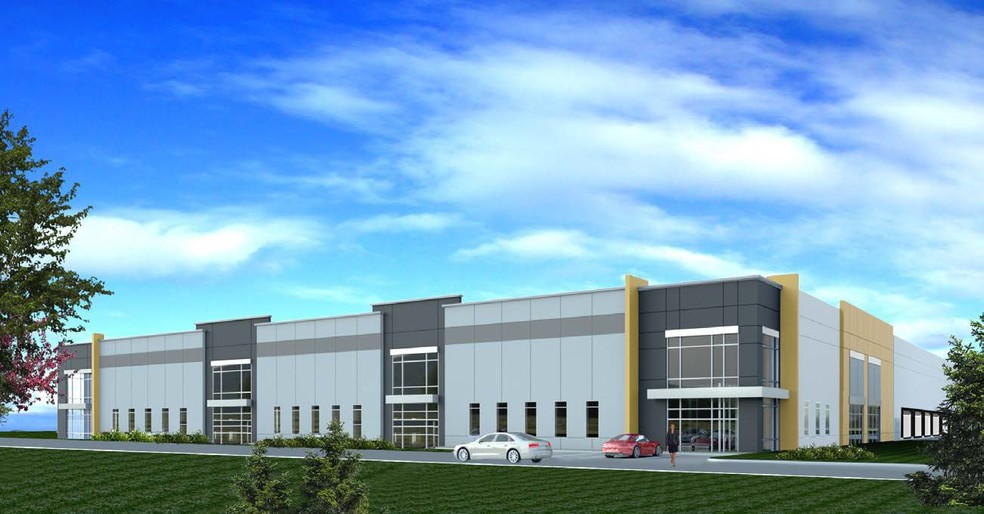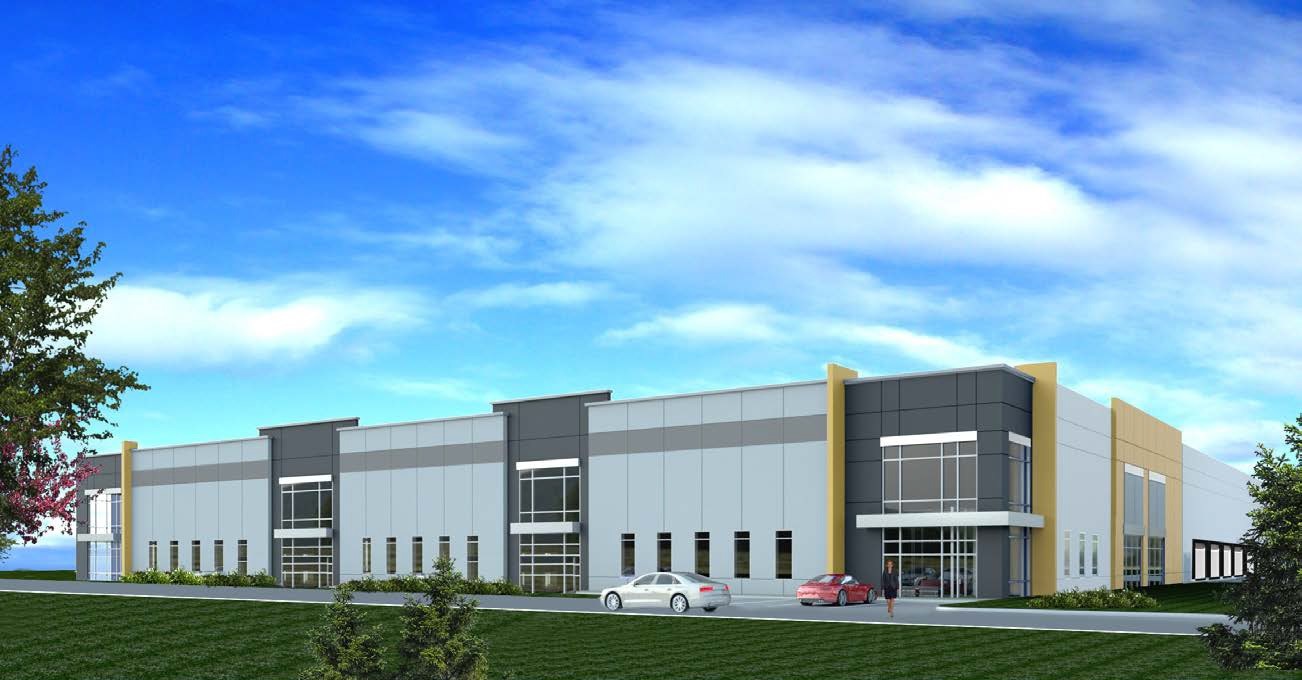thank you

Your email has been sent.

1901 Enterprise Parkway 217,000 SF of Industrial Space Available in Twinsburg, OH 44087


Highlights
- High Bay LED
- Rail Spur
- ESFR Sprinkler System
Features
Clear Height
32’
Column Spacing
50’ x 50’
Warehouse Floor
7”
Drive In Bays
7
Exterior Dock Doors
28
All Available Space(1)
Display Rental Rate as
- Space
- Size
- Term
- Rental Rate
- Space Use
- Condition
- Available
- Lease rate does not include utilities, property expenses or building services
- 28 Loading Docks
- 7 Drive Ins
| Space | Size | Term | Rental Rate | Space Use | Condition | Available |
| 1st Floor | 217,000 SF | Negotiable | $8.00 /SF/YR $0.67 /SF/MO $86.11 /m²/YR $7.18 /m²/MO $144,667 /MO $1,736,000 /YR | Industrial | - | 30 Days |
1st Floor
| Size |
| 217,000 SF |
| Term |
| Negotiable |
| Rental Rate |
| $8.00 /SF/YR $0.67 /SF/MO $86.11 /m²/YR $7.18 /m²/MO $144,667 /MO $1,736,000 /YR |
| Space Use |
| Industrial |
| Condition |
| - |
| Available |
| 30 Days |
1st Floor
| Size | 217,000 SF |
| Term | Negotiable |
| Rental Rate | $8.00 /SF/YR |
| Space Use | Industrial |
| Condition | - |
| Available | 30 Days |
- Lease rate does not include utilities, property expenses or building services
- 7 Drive Ins
- 28 Loading Docks
Property Overview
A class A spec building to be constructed in Twinsburg, Ohio, with groundbreaking to begin in April 2024. This building will feature 28 docks, 7 drive-ins, 32' clear height, 50' x 50' column spacing, high-bay LED lighting, and ESFR sprinklers. Located with easy access to both I-480 and I-80, with neighbors including Cleveland Clinic Family Health, Pepsi Cola, Coca Cola and University Hospitals.
Warehouse Facility Facts
Building Size
217,000 SF
Lot Size
17.57 AC
Sprinkler System
ESFR
1 1
1 of 2
Videos
Matterport 3D Exterior
Matterport 3D Tour
Photos
Street View
Street
Map
1 of 1
Presented by

1901 Enterprise Parkway
Hmm, there seems to have been an error sending your message. Please try again.
Thanks! Your message was sent.


