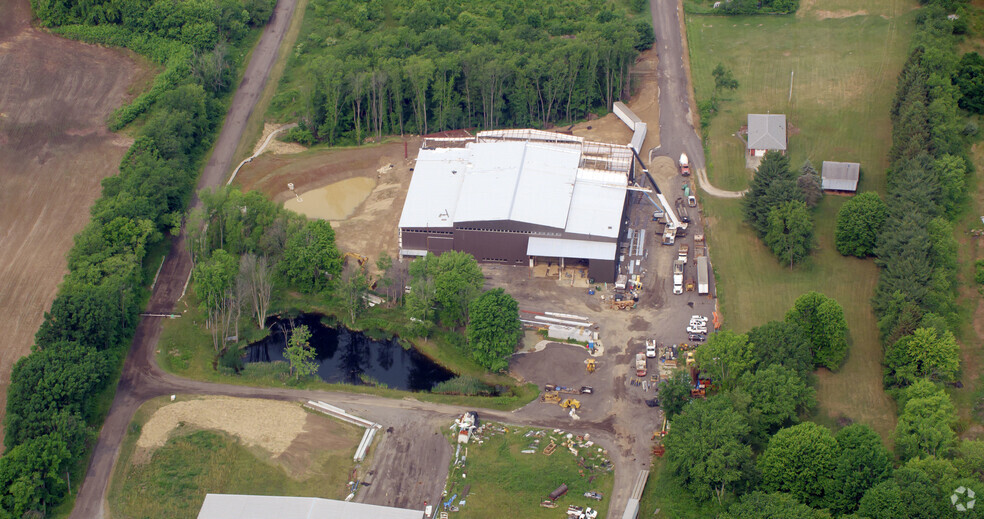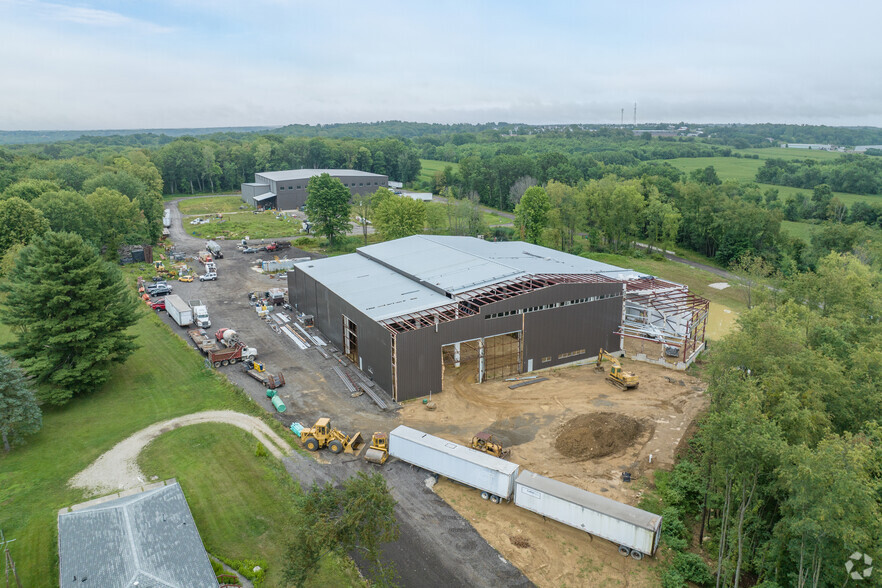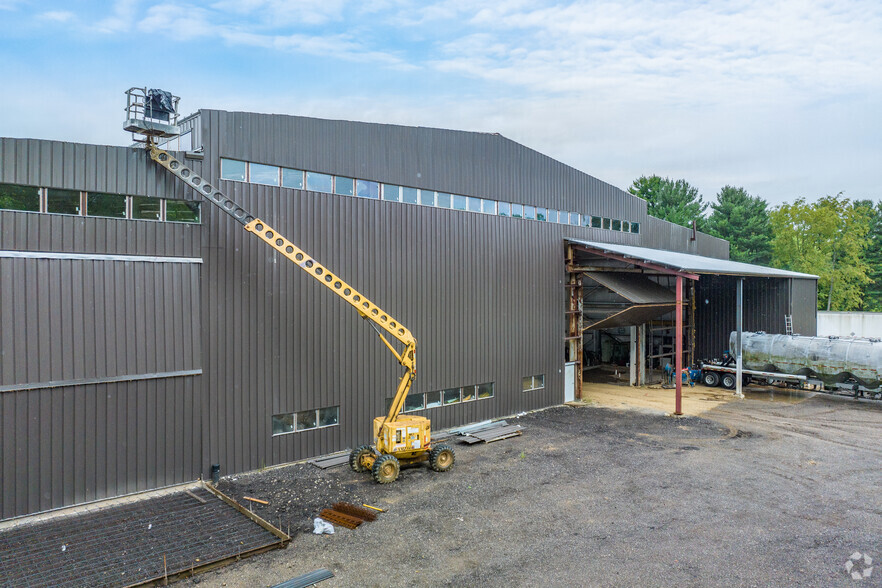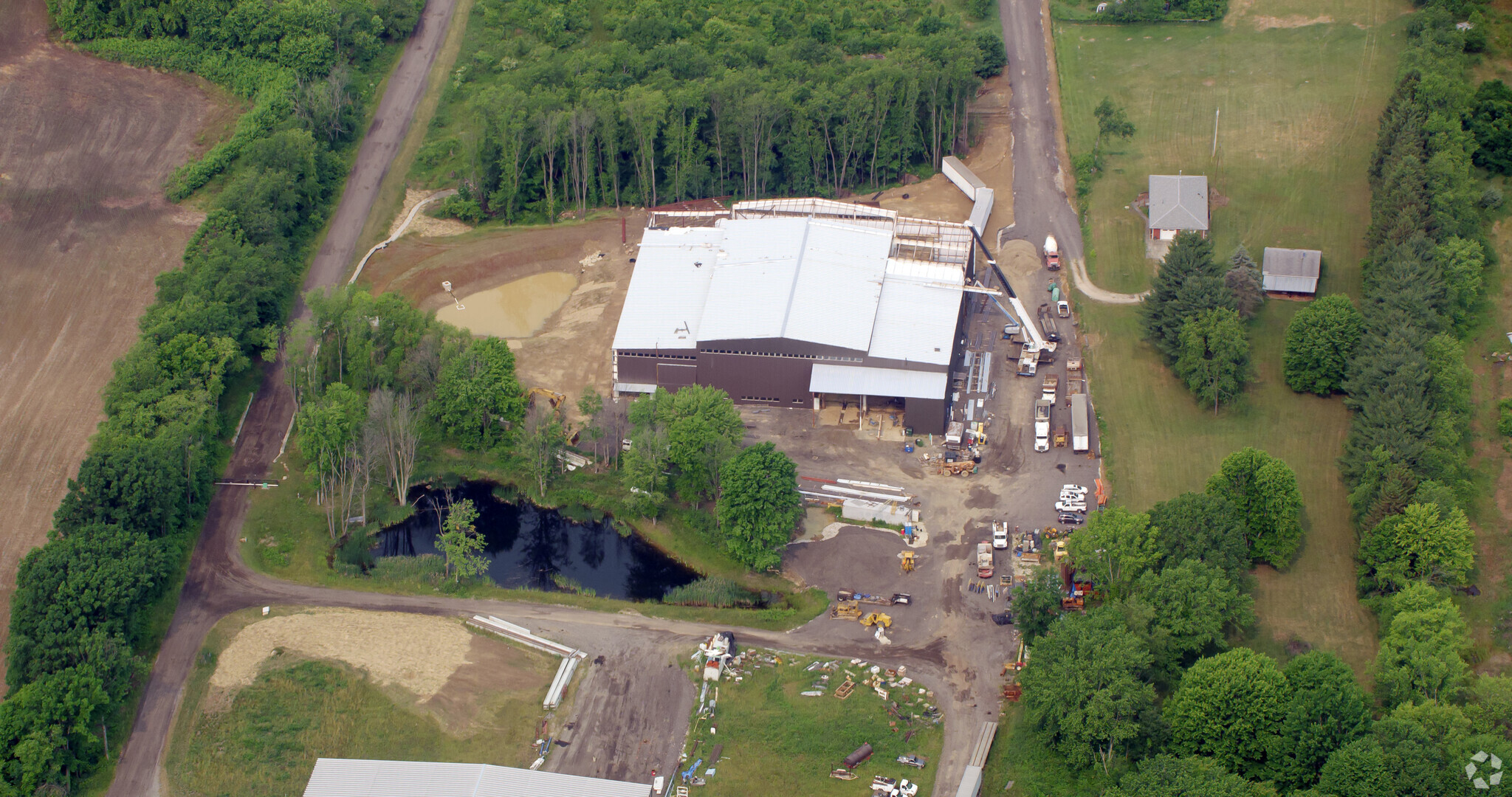thank you

Your email has been sent.

5205 Cleveland Massillon Rd 40,000 SF Industrial Building Norton, OH 44203 $8,600,000 ($215/SF)




Investment Highlights
- 5205 Cleveland Massillon Road is a newly constructed 40,000-square-foot industrial warehouse designed for high-capacity manufacturing operations.
- Ideal for businesses seeking high-capacity space with LEED compliance, thermal pane windows, LED lighting, and geothermal heating in the office area.
- Surrounding area boasts over 32,000 warehouse employees within a 10-mile radius, providing a skilled workforce for businesses seeking to expand.
- State-of-the-art facility features three cranes, a 42-foot clearance height, and a 100-foot drive-thru bay, offering unmatched operational efficiency.
- Located just eight minutes from Interstate 76 and 29 minutes from Akron-Canton Airport, providing excellent access for distribution and logistics.
- Akron’s expanding industrial base, rail access, and proximity to the Port of Cleveland enhance logistics, providing key advantages for businesses.
Executive Summary
The property includes four 25-foot by 25-foot and two 29-foot by 18-foot overhead doors for easy loading and unloading, plus a 100-foot drive-thru center bay for efficient access by large distribution vehicles. Additional amenities include thermal pane windows, LED lighting, geothermal heating, and a LEED-compliant design that incorporates sustainability features like R38/R19 insulation and the ability to recycle over 50,000 gallons of rainwater. 5205 Cleveland Massillon Road is the perfect solution for businesses seeking a robust, flexible space to grow and operate efficiently.
Strategically located, 5205 Cleveland Massillon Road offers unmatched access to major transportation routes, making it an excellent choice for distribution and industrial use. Just eight minutes from Interstate 76, the property provides quick connections to Interstates 277 and 77, as well as other regional highways. The facility is only a 29-minute drive from Akron-Canton Regional Airport, ensuring convenient air transportation. Akron is part of the Cleveland-Akron-Canton industrial region and offers access to a network of suppliers and service providers, reducing operational delays and costs. With strong rail access and proximity to the Port of Cleveland, the location provides logistical advantages for any industrial operation. Moreover, the University of Akron and over 32,000 warehouse employees within a 10-mile radius offer a steady pipeline of skilled workers. Nearby retailers and local restaurants, such as Subway, Mr. Hero, and El Jalapeño, enhance the convenience for employees and business operations.
Norton, Ohio, is rapidly growing as an industrial hub with easy access to major commercial centers like Akron and Canton. As the surrounding area continues to develop, it attracts both industrial tenants and a skilled workforce, making it an excellent choice for businesses looking to expand. The region is actively revitalizing its industrial zones, offering potential tax incentives, grants, and support. Akron’s manufacturing and technology sectors are thriving, making 5205 Cleveland Massillon Road a prime location for companies looking to capitalize on the city's expanding industrial base.
Property Facts
| Price | $8,600,000 | Rentable Building Area | 40,000 SF |
| Price Per SF | $215 | No. Stories | 1 |
| Sale Type | Owner User | Year Built | 2024 |
| Property Type | Industrial | Parking Ratio | 0.3/1,000 SF |
| Property Subtype | Manufacturing | Clear Ceiling Height | 42’ |
| Building Class | B | No. Drive In / Grade-Level Doors | 8 |
| Lot Size | 20.00 AC | ||
| Zoning | Industrial | ||
| Price | $8,600,000 |
| Price Per SF | $215 |
| Sale Type | Owner User |
| Property Type | Industrial |
| Property Subtype | Manufacturing |
| Building Class | B |
| Lot Size | 20.00 AC |
| Rentable Building Area | 40,000 SF |
| No. Stories | 1 |
| Year Built | 2024 |
| Parking Ratio | 0.3/1,000 SF |
| Clear Ceiling Height | 42’ |
| No. Drive In / Grade-Level Doors | 8 |
| Zoning | Industrial |
Amenities
- Fenced Lot
- Floor Drains
- Security System
Utilities
- Lighting
- Gas
- Water
- Sewer
- Heating
Space Availability
- Space
- Size
- Space Use
- Condition
- Available
This warehouse offers a unique industrial space with an impressive 42-foot clearance height and abundant natural light through thermal pane windows. This daylight-compliant, 40,000-square-foot facility features LED lighting, 3-phase heavy power, and three cranes with the capacity to support up to 50 tons. The space includes six oversized overhead doors, up to 29 feet wide and 25 feet tall, designed for seamless access by large distribution vehicles. The build-to-suit office area includes geothermal heating, a bathroom with a shower, and the building is LEED-compliant with R38/R19 insulation and a water efficiency system.
| Space | Size | Space Use | Condition | Available |
| 1st Floor | 40,000 SF | Industrial | Spec Suite | Now |
1st Floor
| Size |
| 40,000 SF |
| Space Use |
| Industrial |
| Condition |
| Spec Suite |
| Available |
| Now |
1st Floor
| Size | 40,000 SF |
| Space Use | Industrial |
| Condition | Spec Suite |
| Available | Now |
This warehouse offers a unique industrial space with an impressive 42-foot clearance height and abundant natural light through thermal pane windows. This daylight-compliant, 40,000-square-foot facility features LED lighting, 3-phase heavy power, and three cranes with the capacity to support up to 50 tons. The space includes six oversized overhead doors, up to 29 feet wide and 25 feet tall, designed for seamless access by large distribution vehicles. The build-to-suit office area includes geothermal heating, a bathroom with a shower, and the building is LEED-compliant with R38/R19 insulation and a water efficiency system.
Demographics
Regional Accessibility
Property Taxes
| Parcel Number | 46-08965 | Improvements Assessment | $193,893 |
| Land Assessment | $0 | Total Assessment | $193,893 |
Property Taxes
Presented by

5205 Cleveland Massillon Rd
Hmm, there seems to have been an error sending your message. Please try again.
Thanks! Your message was sent.






